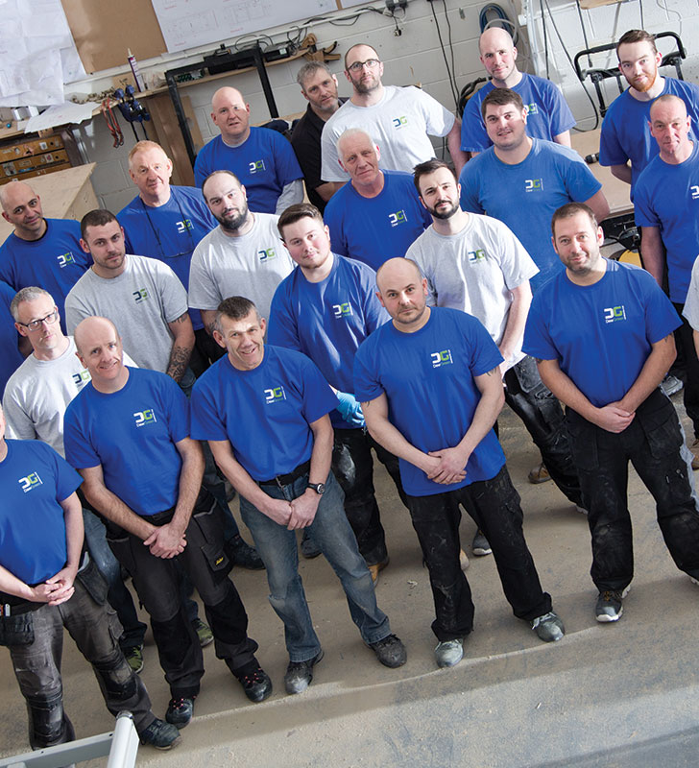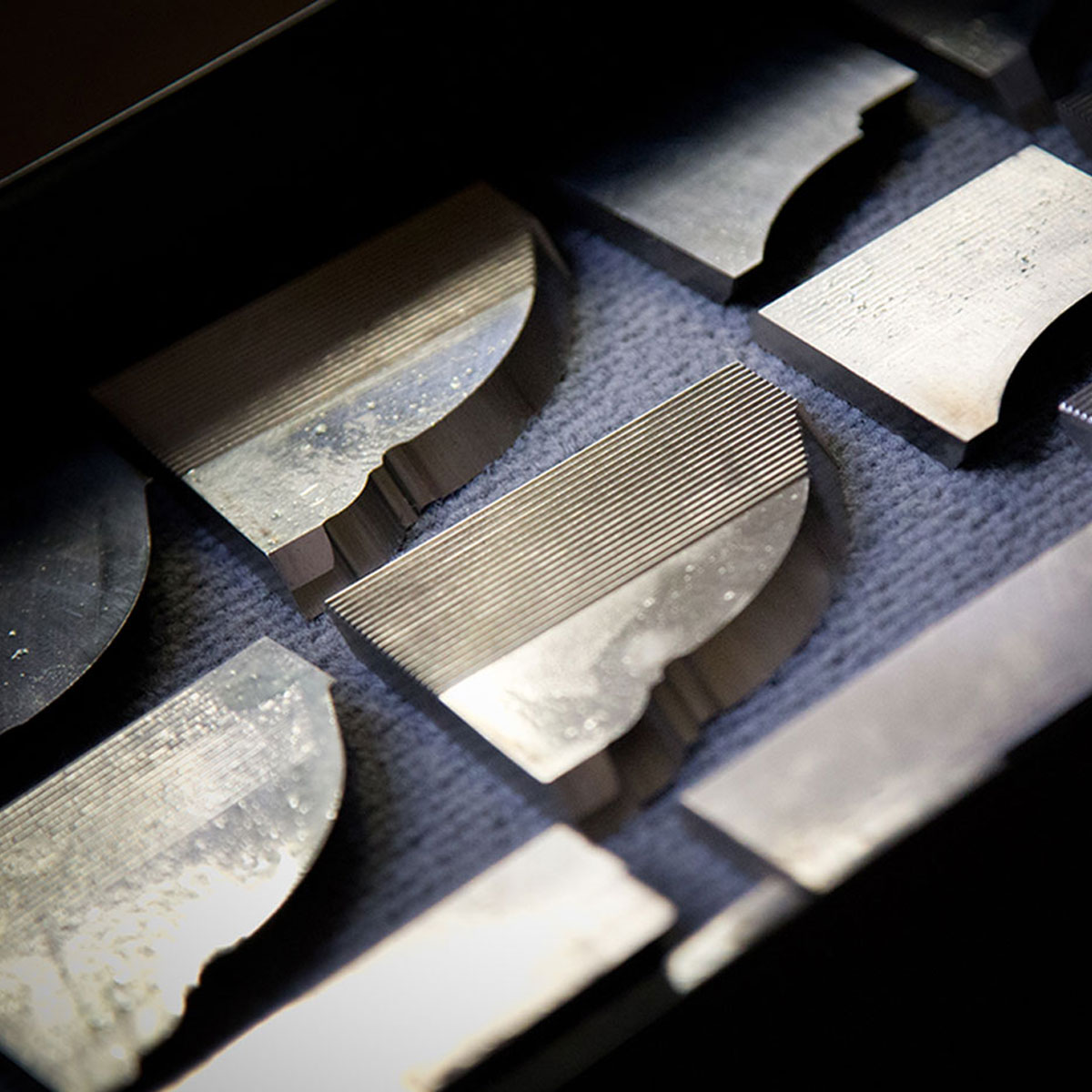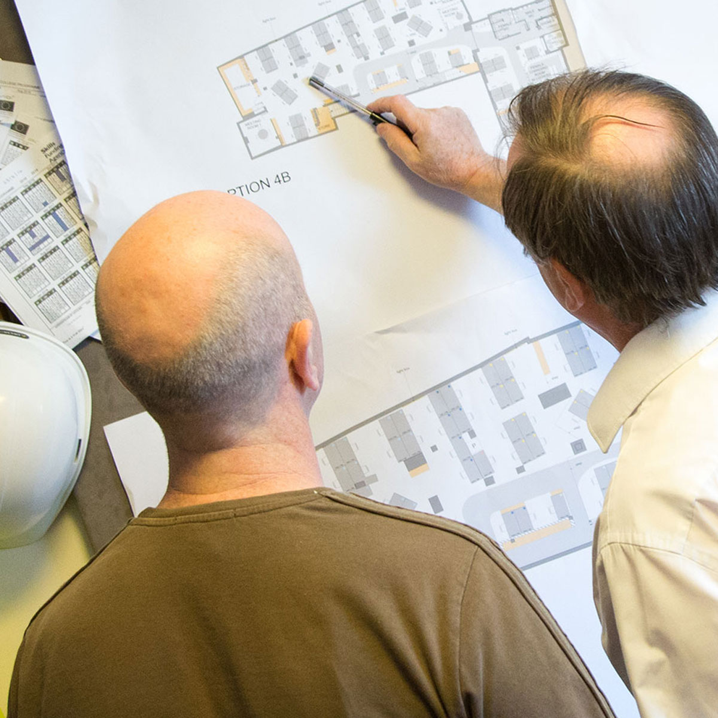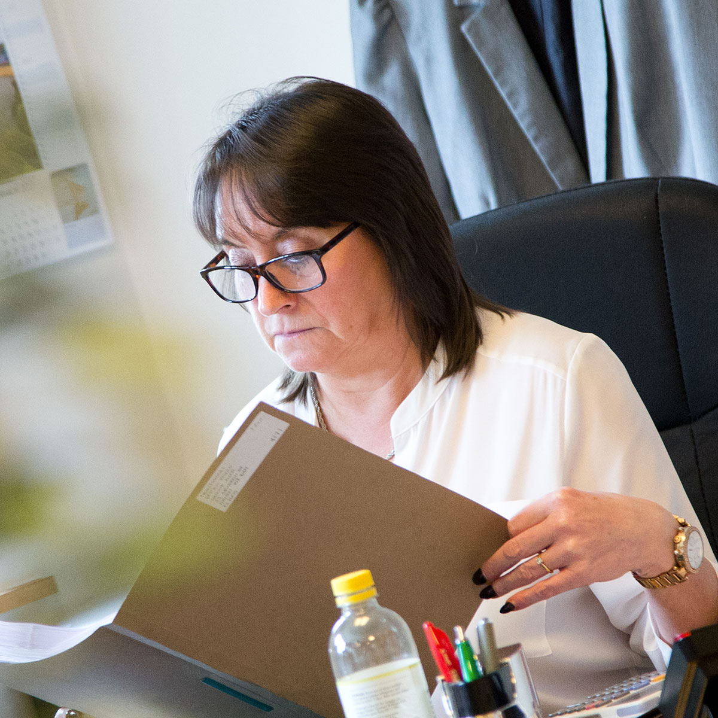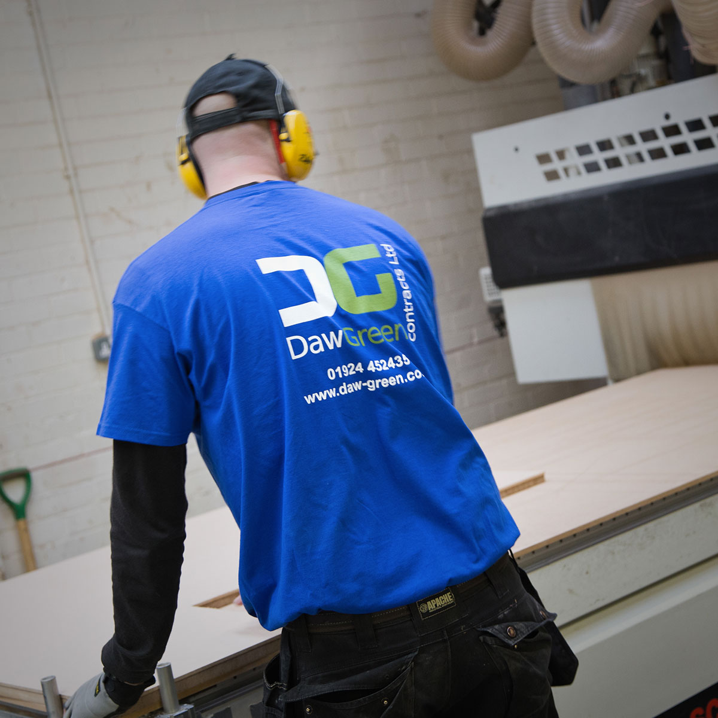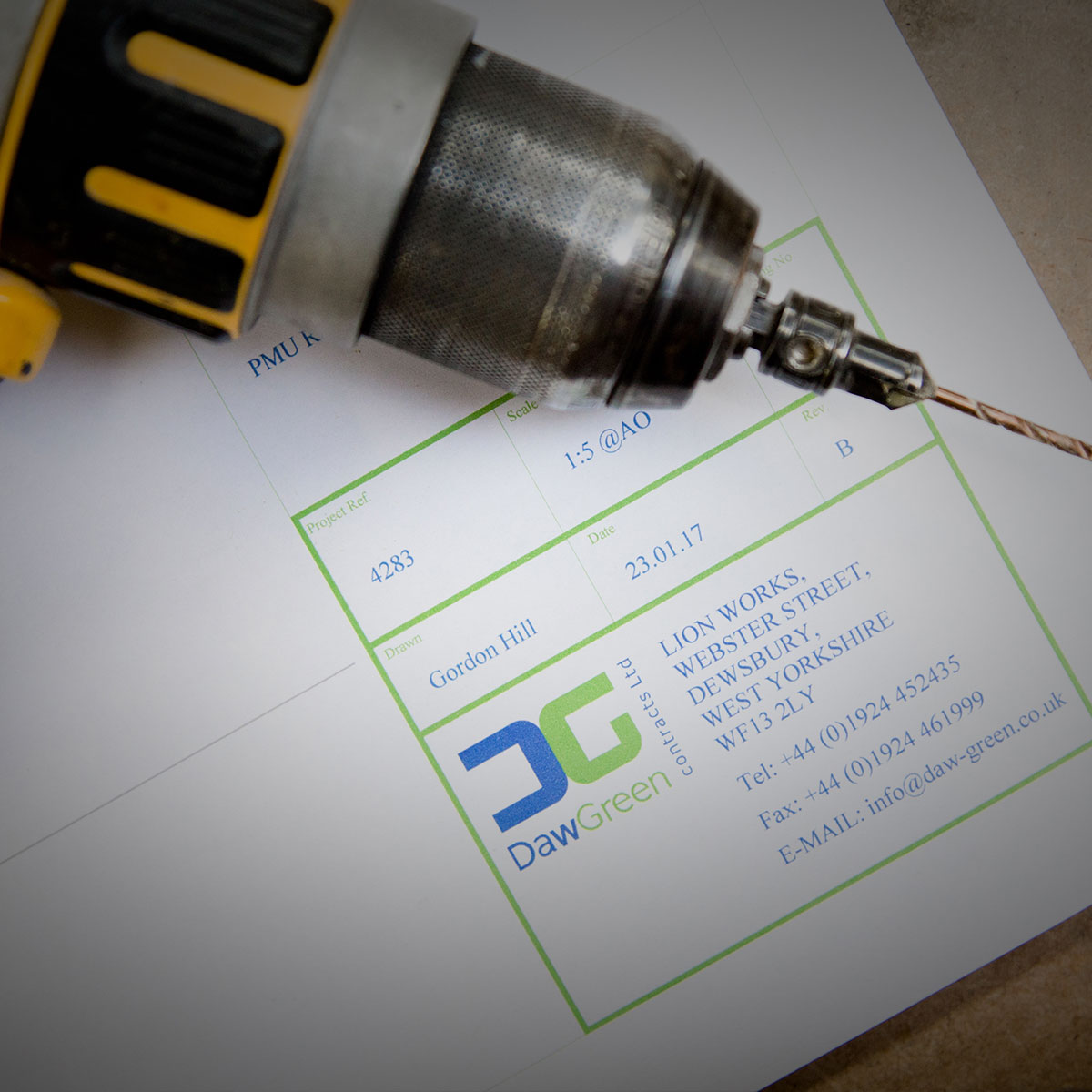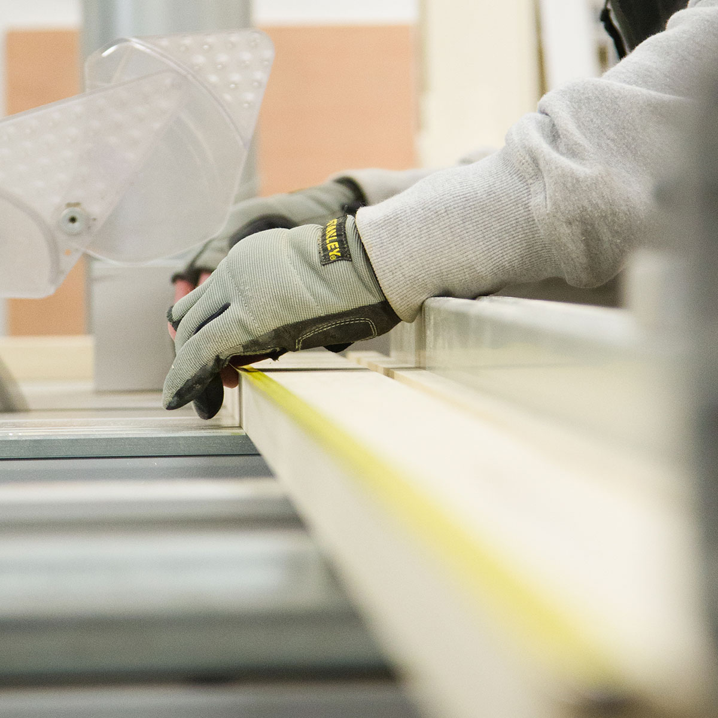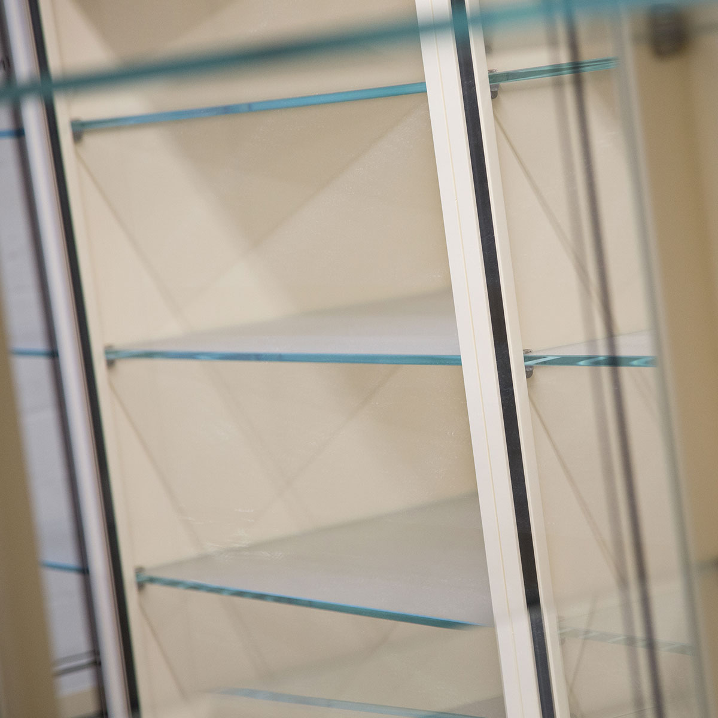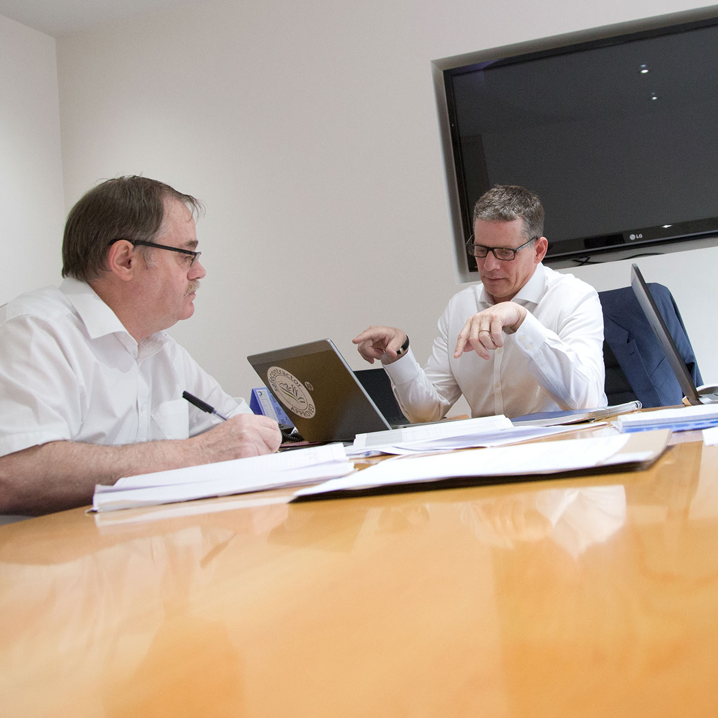Enquiry is received from either an existing client/designer or a new enquiry this project is then broken down into the various services involved to include joinery manufacture, installation/fit out, metalwork components, electrical, mechanical (AC), flooring, signage, paint/specialist finishes, sprinklers, data & security (intruder, cctv).
Each element is then issued to various sub contractors to tender, whilst the in house elements are costed by our estimator. Once all costs are returned a tender package is prepared and issued to the client for approval.
Should we be successful in being appointed either a letter of intent or purchase order is received.


